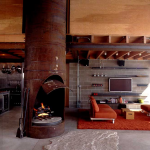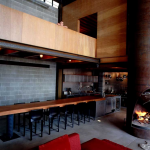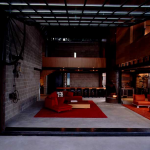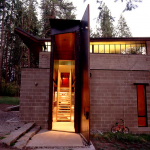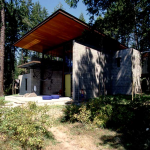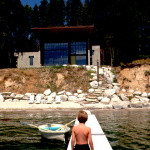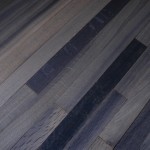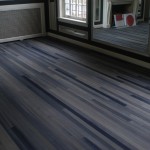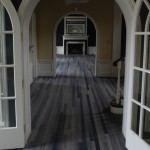Gorgeous family weekend home built by architect Tom Kundig who states “These materials age well oxidising steel behaves like weathered tree bark, and the concrete block wall in time will be populated with mosses and lichens.”
Jenna Lyons Home
Creative Director and president of J.Crew; Jenna Lyons really knows something about style. Her home is the epitome of chic and sophistication all done in a dark, masculine style. Lots of black, white and dark wood and so many antlers and fireplaces. This house has been in many publications and recently been put on the market.
Jenna Lyons is selling her stunning and widely-publishedPark Slope townhouse. The stylish, well-decorated four-story 1880′s Brooklyn home once graced the cover of the now-defunct Domino magazine and a slew of other design-obsessed publications. According to Curbed, the sale of the townhouse is prompted by Lyons’ divorce from her artist husband Vincent Mazeau, with whom she bought the house with in 2004 for $1,300,000.
Now listed for $3,750,000, the spectacular North Slope townhouse, at 20’ wide with 4 stories plus a finished cellar, has been impeccably renovated to perfection. Every modern amenity has been added, while a complete restoration has preserved the integrity of the home’s original details. An open double parlor, beautiful (but not fussy) plaster cornices and medallions, aged pine floors, and 7 restored limestone mantels are just a few of the special details of this magnificent house. The casually chic home boasts 7 bedrooms, 3.5 luxuriously appointed baths, an eat-in cook’s kitchen with top of the line appliances, large private terrace off the master bedroom and a cellar that has been converted to a media room for entertaining. The ground-up renovation includes all new mechanicals, electric and plumbing, new rear façade and roof. The house has a landscaped, irrigated South facing rear garden anchored by a mature Dogwood tree. The property is currently set up as a 2-family residence with renovated garden rental apartment.
via Trulia
This home was published in the November 2008 issue of Domino and the September 2009 issue of Livingetc both times shot by photographer Melanie Acevedo. Some images from Levenson McDavid Architects .
Loving how the color scheme and façade style of this home is carried into ever crevice of this house.
Gorgeous dark timber floorboards with antler decorating the walls.
A splash of yellow is added o the lounge room.
The amazing industrial style kitchen mixed with a masculine vintage/ urban feel.
Gorgeous armchairs nestled in a bay window, a great place to read and relax.
The main bedroom with it’s black painted walls and fireplace.
A closer look at the stylish fireplace and mantel in the bedroom.
A view of the en-suite bathroom from the bedroom.
The gorgeous dark bathroom with black tub and amazing parquetry flooring.
The amazing dresser, a dream for anyone to have as many shoes as that!
And the nursery/ kids bedroom where the color yellow makes a re-emergence to add some cheer.

